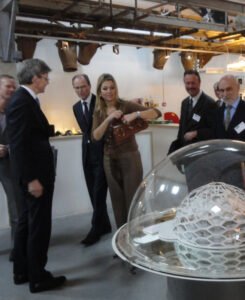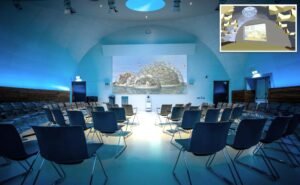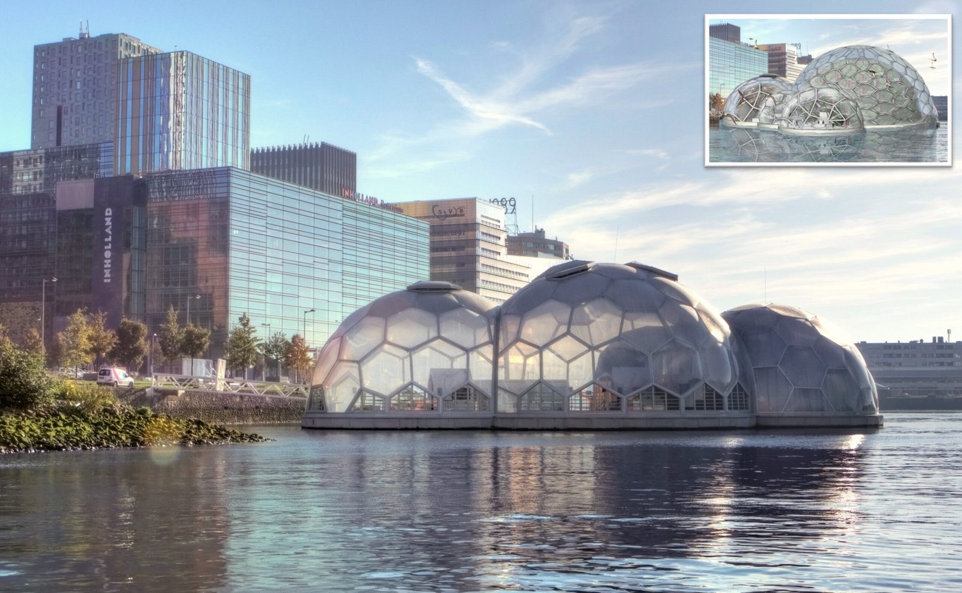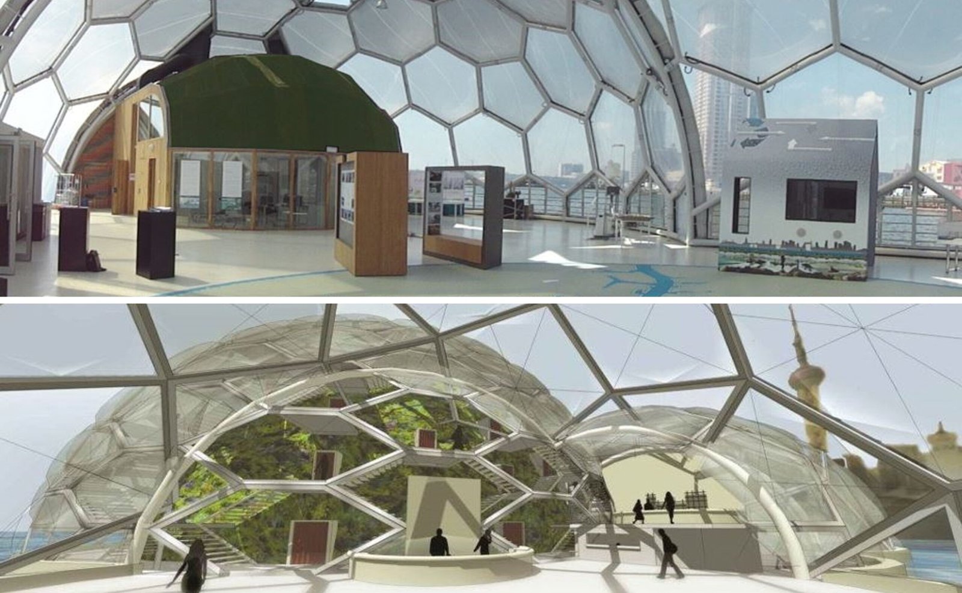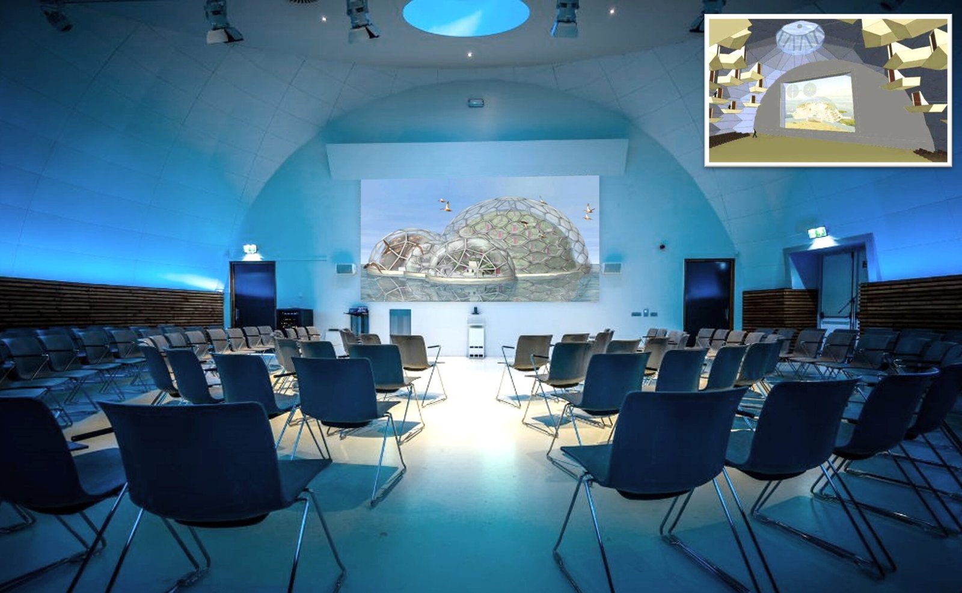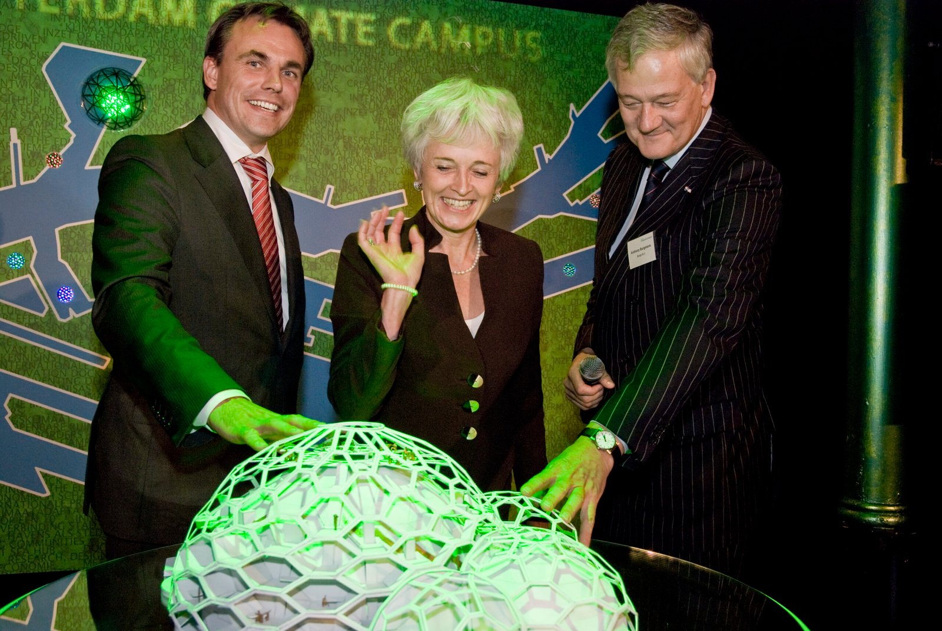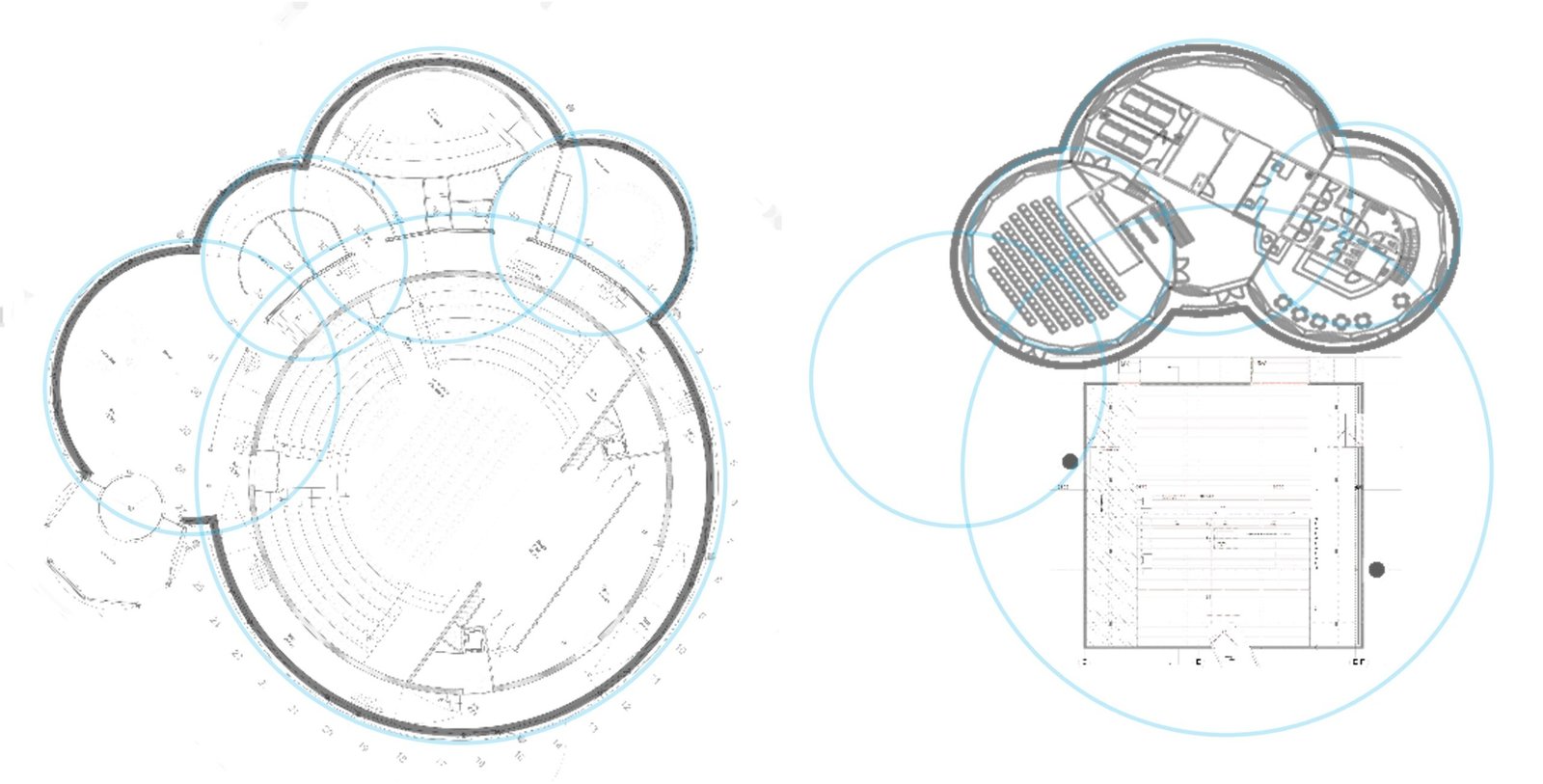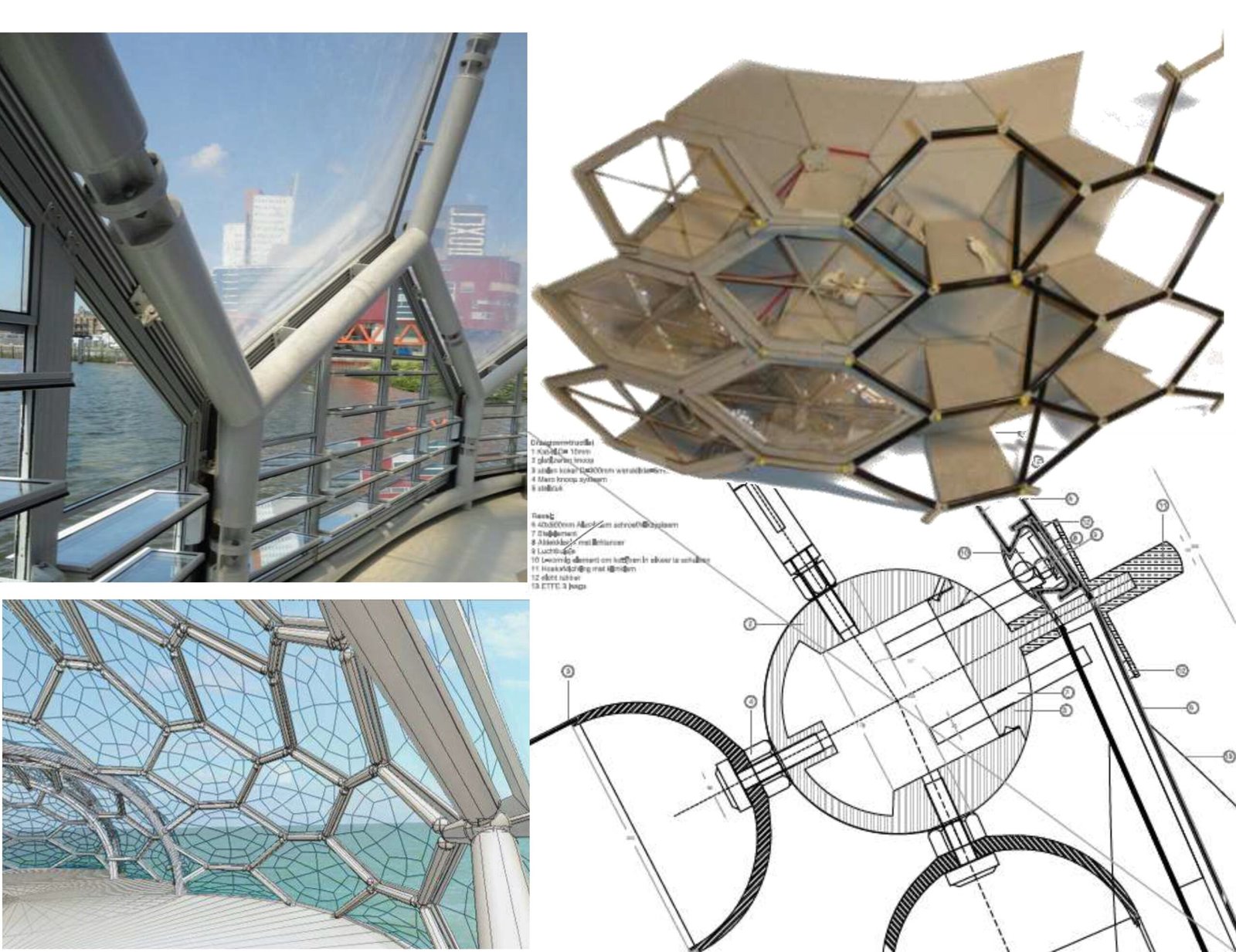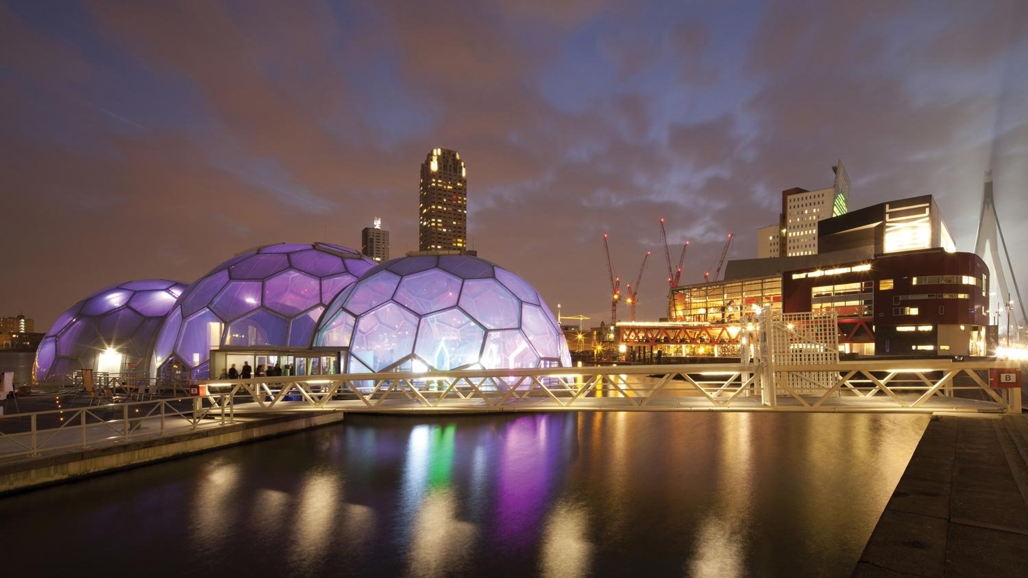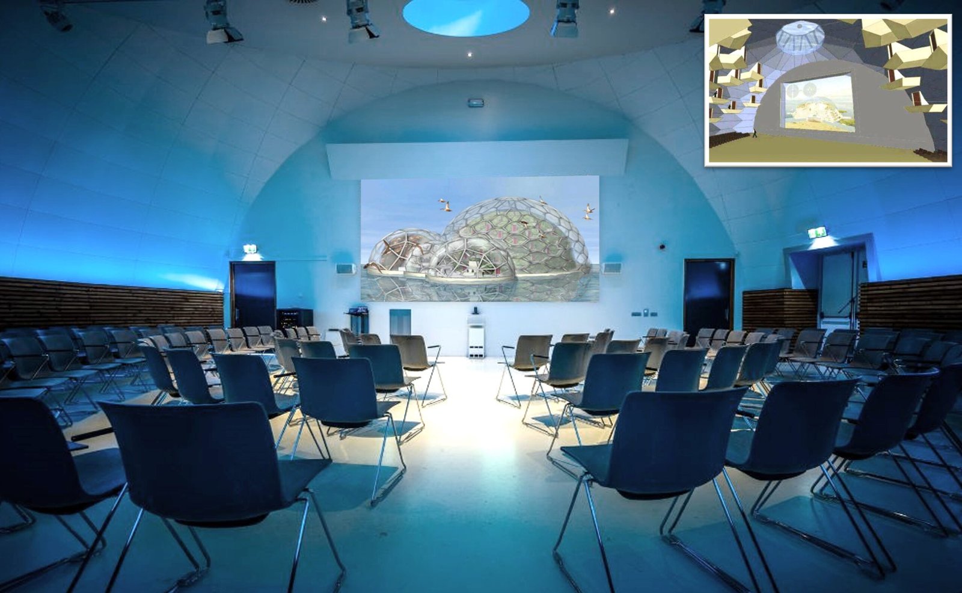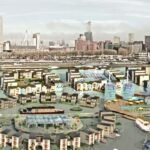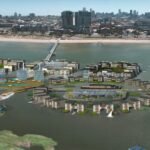Rotterdam Floating Pavilion
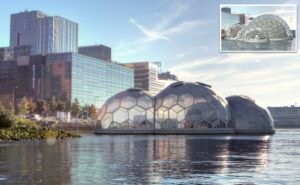

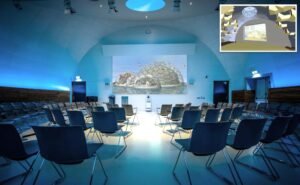
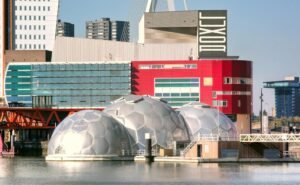
The Rotterdam floating pavilion was realized in in 2010. Its original location was the Rijnhaven and was moved in 2022 to the Dokhaven in Rotterdam. The 1.100m2 large floating building functions as expo and conference centre. The origin of the floating pavilion comes from Van Bueren’s TUDelft graduation project in Architecture and Building Technology. He designed large transparent clustered bubbles that resemble soap bubbles. The structure of the bubbles is a steel tube framework. The dome shape is an efficient lightweight and stable structure, as saving weight and stability are important considerations for floating buildings. Following this design principle, the windows are not from glass, but from inflated ETFE pillows. The domes are designed as a greenhouse to warm up in the winter. However, for the heat of the summer a natural thermal draft can be created for a cooling effect. Hot air can be vented out through windows on top, while fresher air comes in through the windows near the water. The green dome was also designed to support evaporative cooling. Additional heating/cooling can be powered with the solar panels on top.
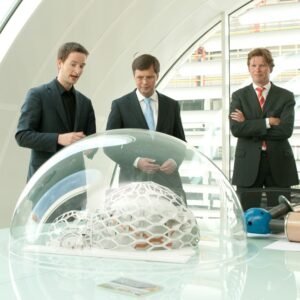

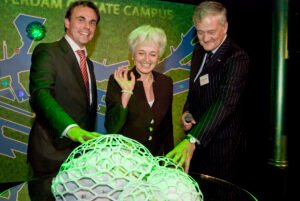
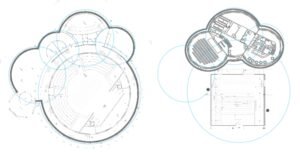
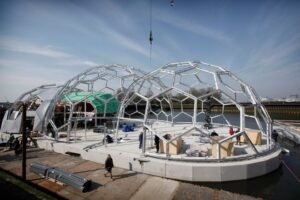
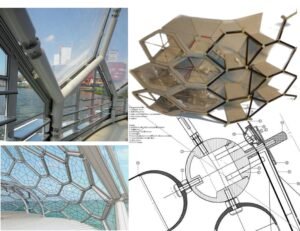
The Rotterdam Floating Pavilion is a world-famous building, but how it was realized, was a boyish adventure as well. While Bart van Bueren was designing the floating pavilion for his TUDelft study, he entered the Deltacompetition with a student team. They won the competition with a paper advocating for a floating city as response to climate change and spatial pressures. Van Bueren used the same iconic domes from his pavilion design in the artist impressions of world’s first floating city. These artist impressions were covered in the media globally. The Rotterdam Climate Initiative (RCI) adopted the concept of a floating city and saw Van Bueren’s floating pavilion as the first step towards such city. the mayor of Rotterdam even supported to realize the pavilion on the World Expo Shanghai 2010, and Shanghai showed interest in this as well. While budgets were not available for realization in Shanghai, it was possible to build the pavilion in Rotterdam itself. The student team became Deltasync, with Van Bueren as co-founder. While Van Bueren’s design originally comprised five bubbles, it was scaled down to three. Yet its overall visionary aesthetic and details remained largely the same. In the run up before construction of the pavilion, Al Gore (former Vice-President of the USA and environmental activist) nicknamed Van Bueren’s design the ‘icon of climate adaptation’. Van Bueren also presented his design to Dutch Prime Minister Balkenende and Dutch Queen Maxima.








